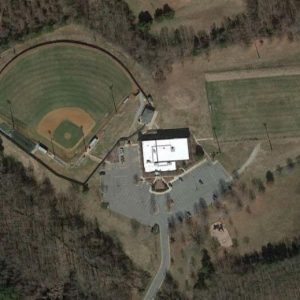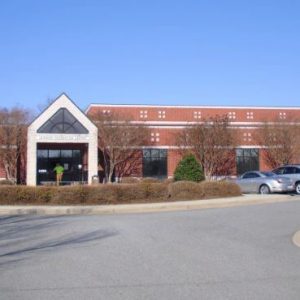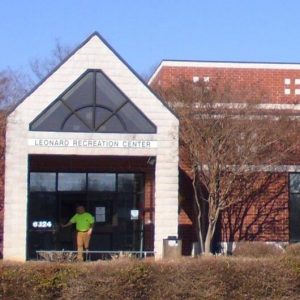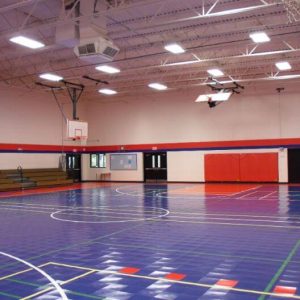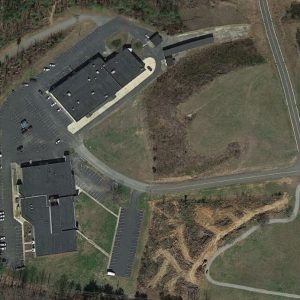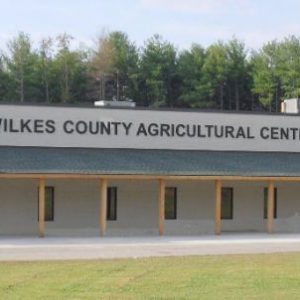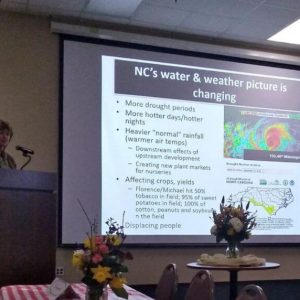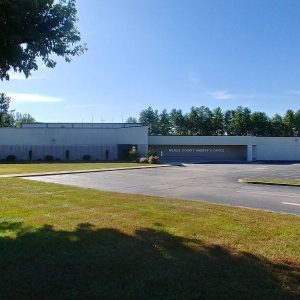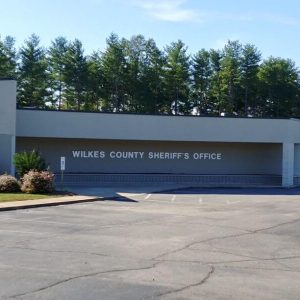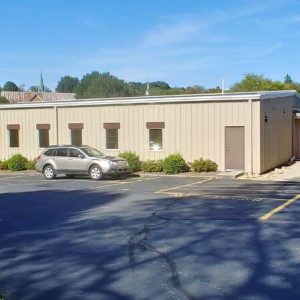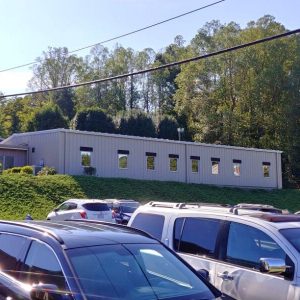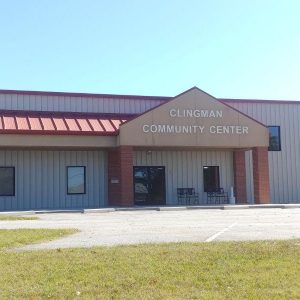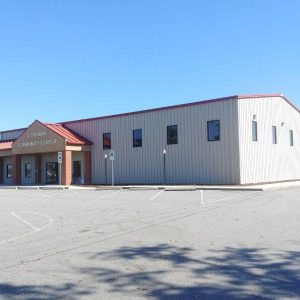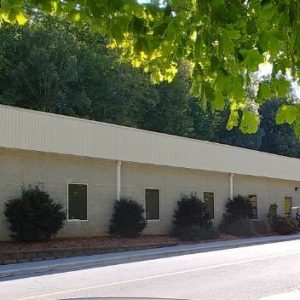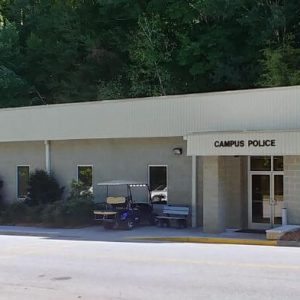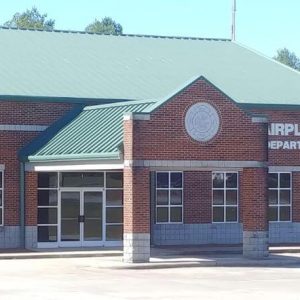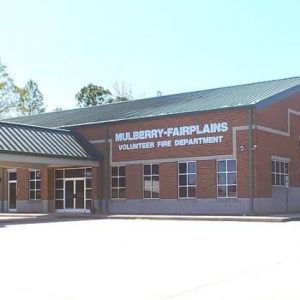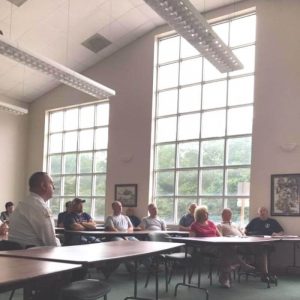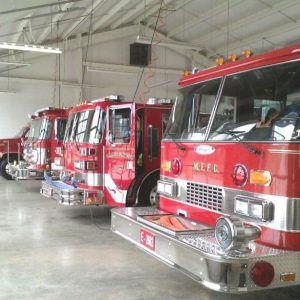Municipal Building Design
ArcVision Studios PC is comfortable working with individuals, building committees, up to the full approval of city or county commissioners. Additionally, we’re familiar with the documentation and submissions that may be required for state level or national submission and approvals. Once a project design is complete, we’re experienced in overseeing the bidding process, with approval of bidder’s qualifications, compliance with any MWBE criteria, bonding, etc. Once the bidding process is complete, I will oversee the bid opening, record the results, and make a recommendation to my client for their final review and approval.
Ted Leonard Rec. Center
Aerial Site Plan
Greensboro, NC
Ted Leonard Rec. Center
Front Elevation
Greensboro, NC
Ted Leonard Rec. Center
Primary Entrance
Greensboro, NC
Ted Leonard Rec. Center
Gymnasium
Greensboro, NC
Wilkes AG & Sheriff Site
Aerial Site Plan
Wilkes County, NC
Wilkes Co. Agricultural Ctr.
Front Elevation
Wilkes County, NC
Wilkes Co. Agricultural Ctr.
Conference Room
Wilkes County, NC
Wilkes Co. Agricultural Ctr.
Audio-Visual Features
Wilkes County, NC
Wilkes Co. Sheriff’s Office
Sheriff’s
Wilkes County, NC
Wilkes Co. Sheriff’s Office
Primary Entry
Wilkes County, NC
Wilkes Co. DSS Addition
Office Addition
Wilkes County, NC
Wilkes Co. DSS Addition
Alternate View
Wilkes County, NC
Clingman Community Ctr.
Entrance Porch
Clingman, NC
Clingman Community Ctr.
Overall Building
Clingman, NC
Wilkes Community College
Campus Police
Wilkesboro, NC
Wilkes Community College
Protected Entry
Wilkesboro, NC
H. Keith Hubbard, AIA, is the Architect of Record During Previous Affiliation for Projects Below
Mulberry-Fairplains Fire Dept.
Primary Entrance
Mulberry, NC
Mulberry-Fairplains Fire Dept.
Overall View
Mulberry, NC
Mulberry-Fairplains Fire Dept.
Community Room
Mulberry, NC
Mulberry-Fairplains Fire Dept.
Equipment Garage
Mulberry, NC

