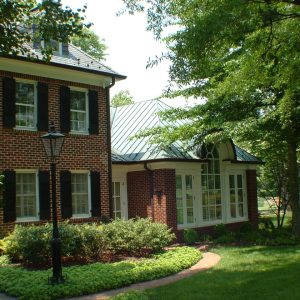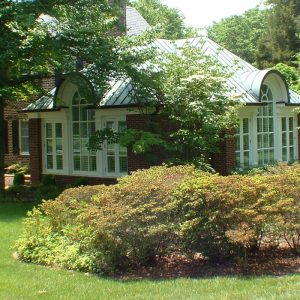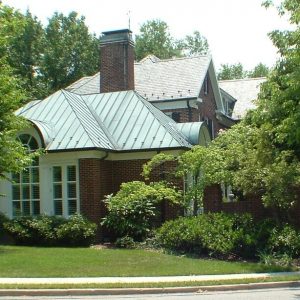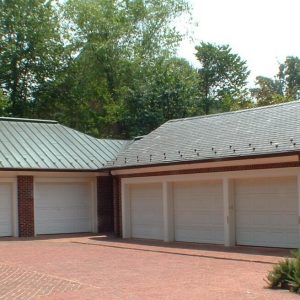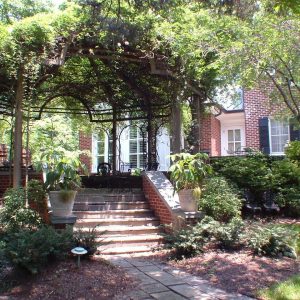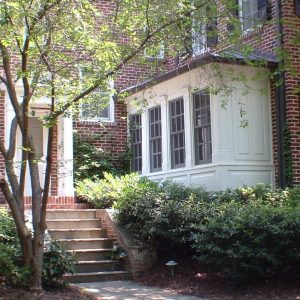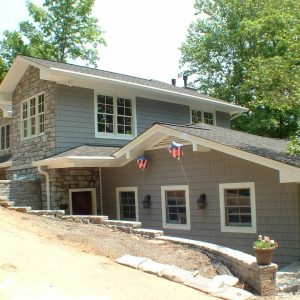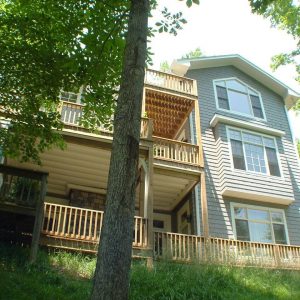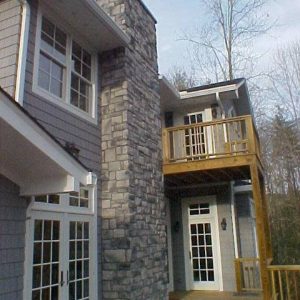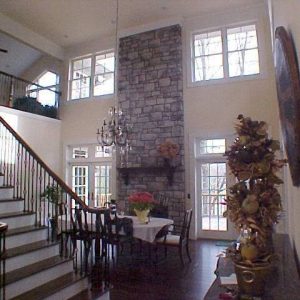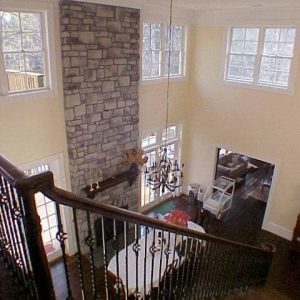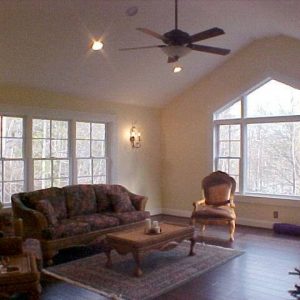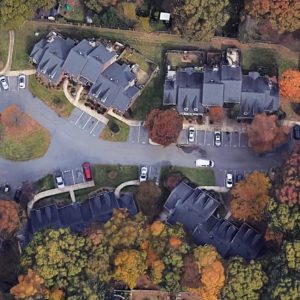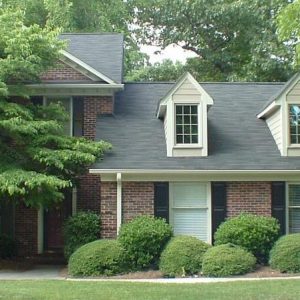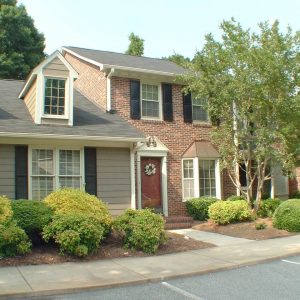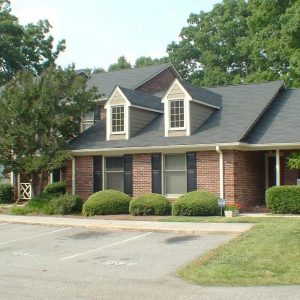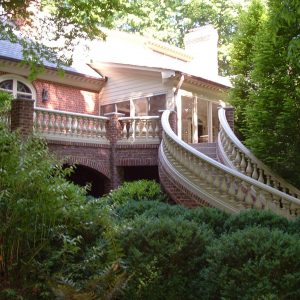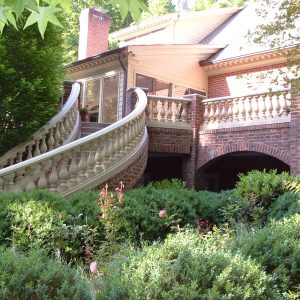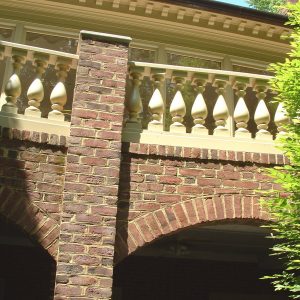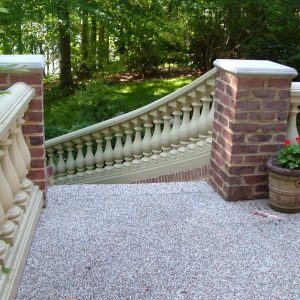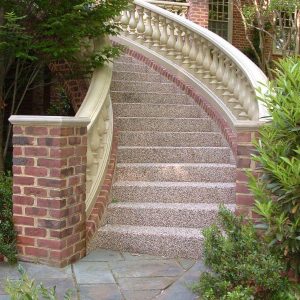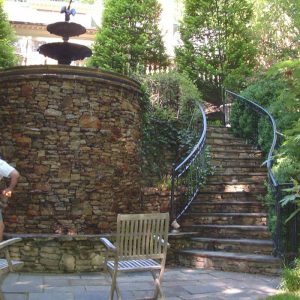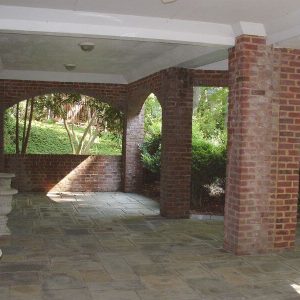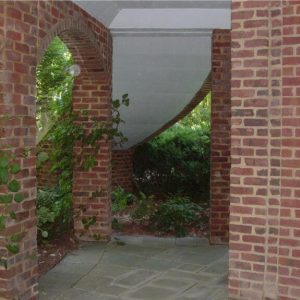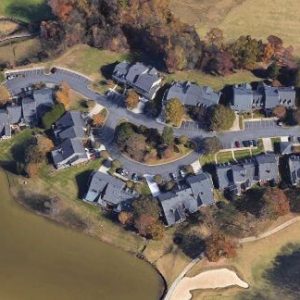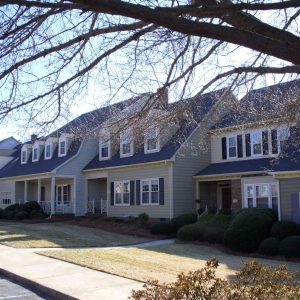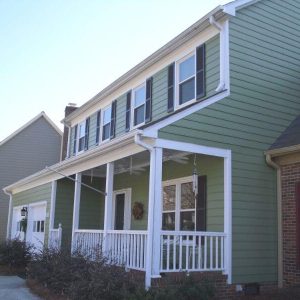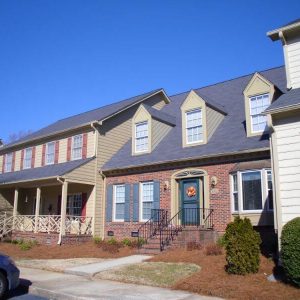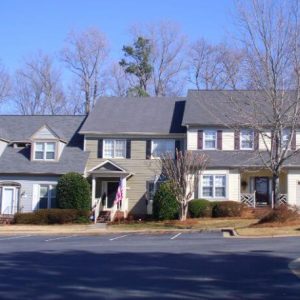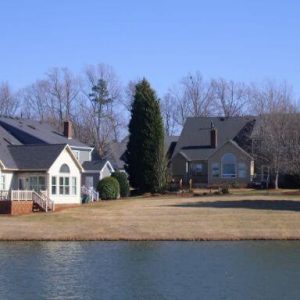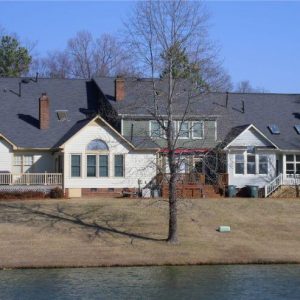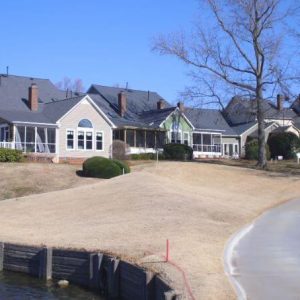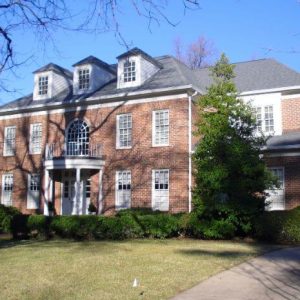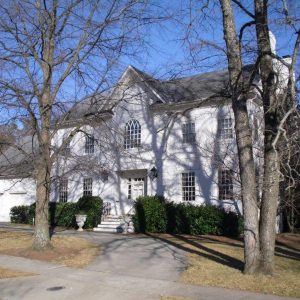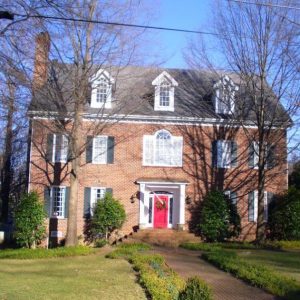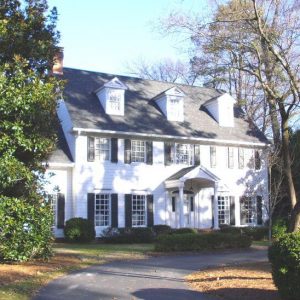Residential Building Design
Although often challenging, ArcVision Studios PC enjoys working with residential clients for their custom design projects. Whether initially presented with simple single-line sketches or a folder full of cutout pages and photographs; we will work with the client to establish the optimum union of each of their ideas and preferences into house plans in North Carolina that meets their unique requirements. As such, this work requires a close and very personnel architect/client relationship; and fortunately, has often resulted in long term friendships.
Rapp Residence Addition
Front Elevation
Greensboro, NC
Rapp Residence Addition
View from Corner
Greensboro, NC
Rapp Residence Addition
Rear Elevation
Greensboro, NC
Rapp Residence Addition
Garage & Shop
Greensboro, NC
Rapp Residence Addition
Terrace & Pergola
Greensboro, NC
Rapp Residence Addition
Den Extension
Greensboro, NC
Steele Residence
Street Elevation
Wilkesboro, NC
Steele Residence
Lakeside Elevation
Wilkesboro, NC
Steele Residence
Chimney & Decks
Wilkesboro, NC
Steele Residence
Two-Story Dining
Wilkesboro, NC
Steele Residence
View from Above
Wilkesboro, NC
Steele Residence
Upper Lounge
Wilkesboro, NC
Madison Oaks Townhomes
Aerial View
Greensboro, NC
Madison Oaks Townhomes
Typical Units
Greensboro, NC
Madison Oaks Townhomes
Typical
Greensboro, NC
Madison Oaks Townhomes
Typical Units
Greensboro, NC
Mincher Terrace Addition
Left Side Stairs
Greensboro, NC
Mincher Terrace Addition
Right Side Stairs
Greensboro, NC
Mincher Terrace Addition
Balustrade Detail
Greensboro, NC
Mincher Terrace Addition
Top of Stairs
Greensboro, NC
Mincher Terrace Addition
Stair Landing
Greensboro, NC
Mincher Terrace Addition
Terrace Garden
Greensboro, NC
Mincher Terrace Addition
Lower Terrace
Greensboro, NC
Mincher Terrace Addition
Open Below Stairs
Greensboro, NC
Cardinal Downs Townhomes
Aerial Site Plan
Greensboro, NC
Cardinal Downs Townhomes
Typical Units
Greensboro, NC
Cardinal Downs Townhomes
Typical Units
Greensboro, NC
Cardinal Downs Townhomes
Typical Units
Greensboro, NC
Cardinal Downs Townhomes
Lakeside View
Greensboro, NC
Cardinal Downs Townhomes
Lakeside View
Greensboro, NC
Cardinal Downs Townhomes
Lakeside View
Greensboro, NC
Cardinal Downs Townhomes
Lakeside View
Greensboro, NC
Private Residence
8,400 sq. ft.
Greensboro, NC
Private Residence
11,200 sq. ft.
Greensboro, NC
Private Residence
6,300 sq. ft.
Greensboro, NC
Private Residence
7,200 sq. ft.
Greensboro, NC

