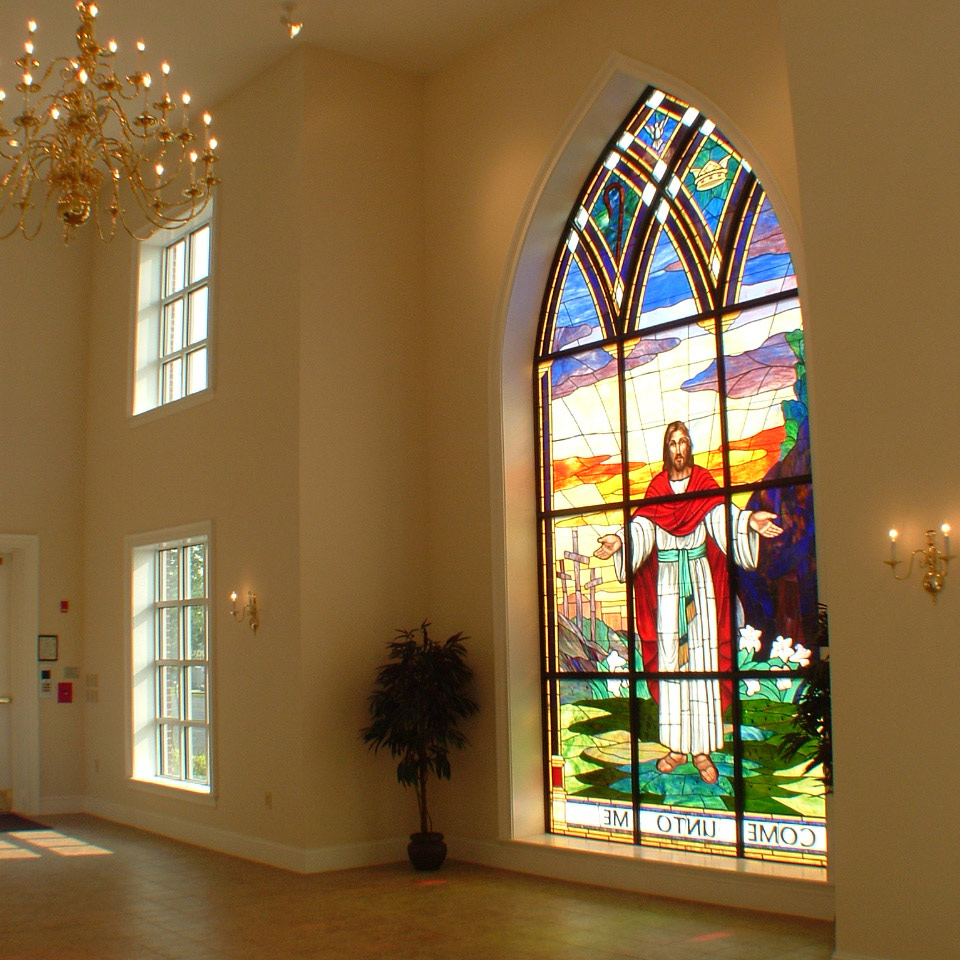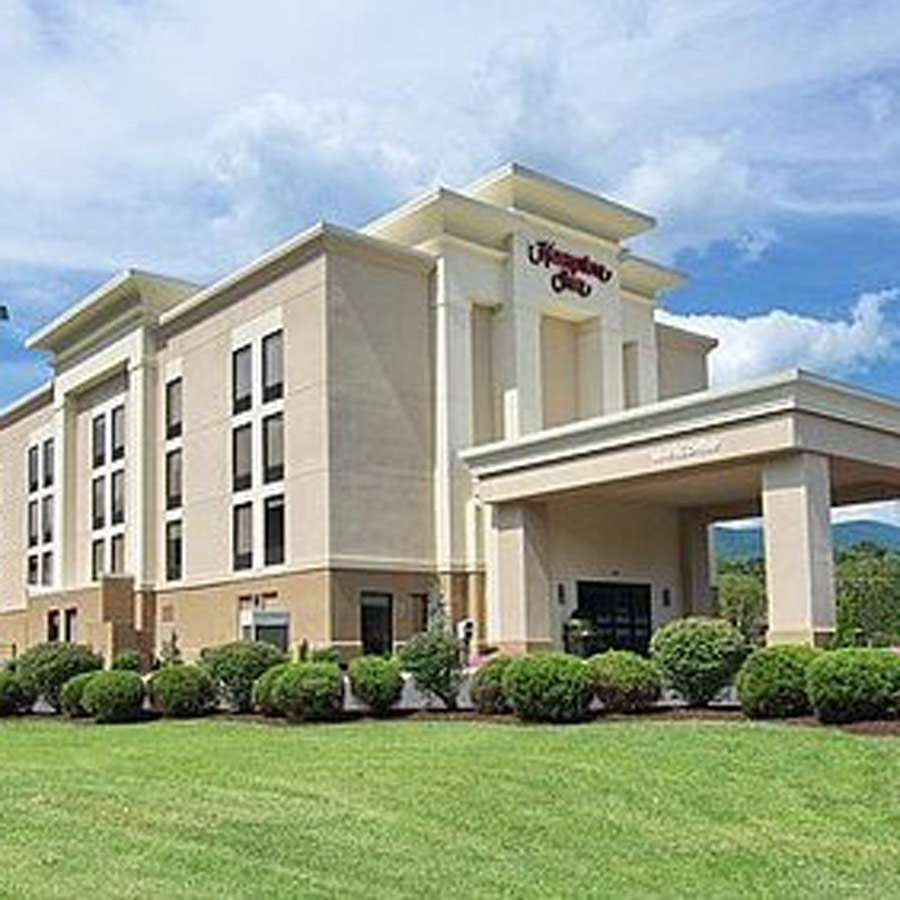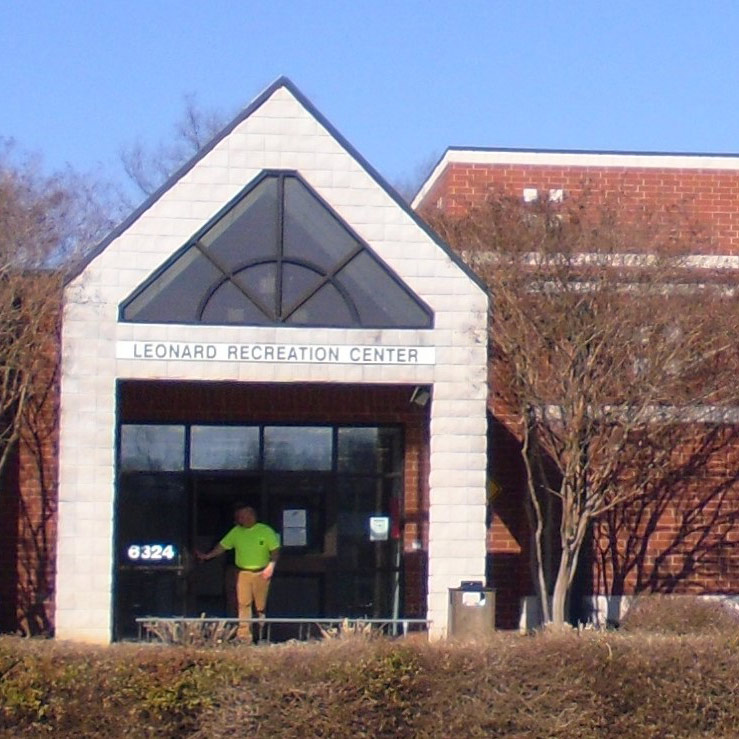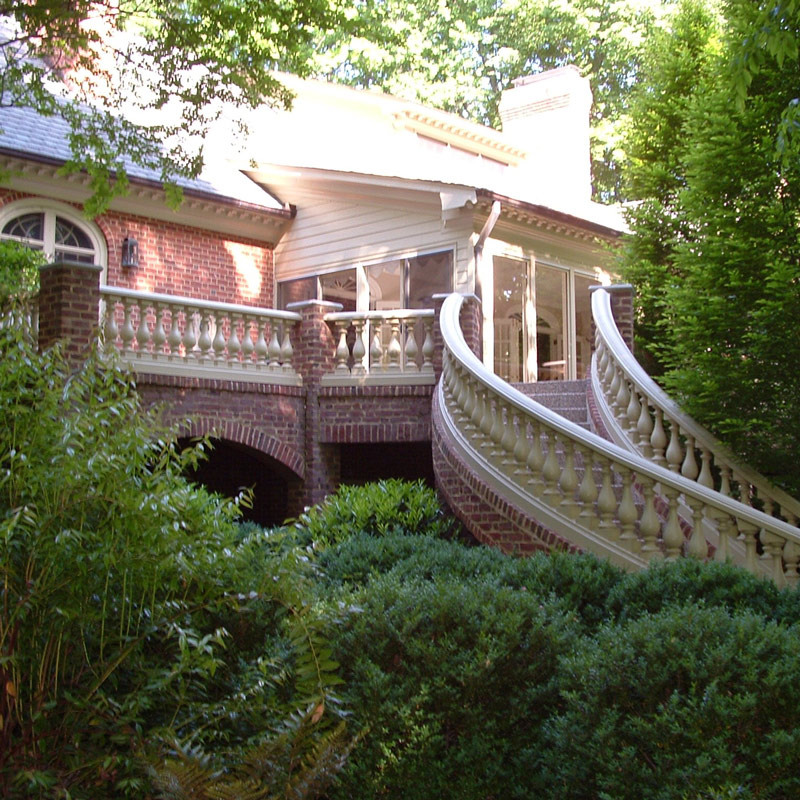Architectural & Building Design Services
Homes and businesses are the most frequented spaces in our lives. They need to be designed and built with functionality, accessibility and aesthetic top of mind. If you’re looking for a design that incorporates all these elements and more, make the choice to hire ArcVision Studio, PC. We understand the unique planning that goes into both residential and commercial projects.
Feasibility Study & Project Scope Analysis:
AVS will work closely with our clients to assist in the initial review of the overall project concept as it relates to the desired location, site constraints, availability of utilities, jurisdictional conditions or limitations, estimated construction budgets and other preliminary aspects of project review.
Facility Assessment & Documentation:
If the project is a renovation and/or an addition to an existing facility, AVS will review available previous construction documents and make site visits as required to confirm the accuracy of such. If no original construction documents are available, AVS will visit the site and document the existing conditions. This documentation will include an extensive photographic journal, as well as field measurements to allow development of an existing facility building template.


Schematic Design:
Upon detailed analysis of the project scope and program, AVS will develop the initial schematic design for the client’s review and approval. The schematic design will include conceptual space analysis for desired proximity and operational relationships. Also included are initial structural options and construction methodology as it relates to building codes and projected budgets.
Design Development:
Once the client has approved the schematic design, AVS will proceed with design development, at which time preliminary site plans, floor plans, building elevations and schematic sections will be developed for further review and approval by the client. During this phase of work, there will likely be refinements in the initial schematic design resulting in the optimum finished project.
Construction Documents:
With an approved preliminary design, AVS will prepare the full set of construction documents to be used for building permits, bidding and actual construction. In addition to the architectural portion of the design, AVS will incorporate the consulting engineering services for the structural, plumbing, mechanical, electrical and civil aspects of the project. AVS will, upon the client’s request, assist and collaborate with the client’s interior designer.
Permits & Approvals:
AVS can oversee all submissions and applications for the required building permits, as well as any other local or state agency approvals that may be required. Any comments that may arise from the building permit or various agency review process will be addressed by AVS and/or our consulting engineers and documented in subsequent revised documents.


Bidding & Contracts:
If requested, AVS will oversee the competitive bidding process of various general contractors in order for the client to receive multiple bids for review and consideration. Once a contractor is approved, AVS can develop the contractual agreements for for client and general contractor.
Construction Administration:
If desired, AVS will provide ongoing services to the client during the construction of the project. Included in these services are the review and approval of the contractor’s submittals of building components and systems. Additionally, AVS and/or our consulting engineers will provide the periodic site visits to insure all work in strict accordance with the design documents.
Contact us Today
If you have a residential, commercial or hospitality-related development on your hands, trust an architect with the experience to serve your needs. Contact ArcVision Studio, PC today at 336-903-4934 and let us bring seasoned insight to your project.
